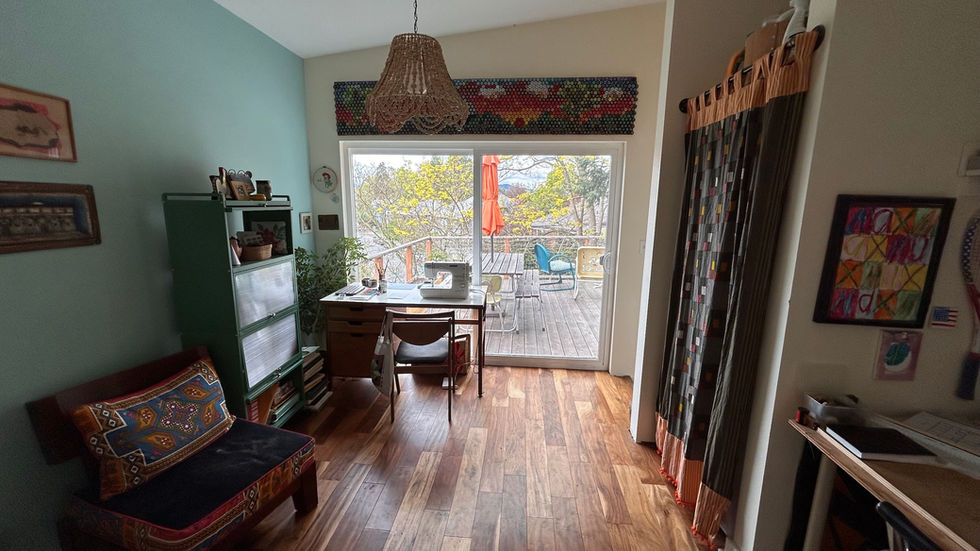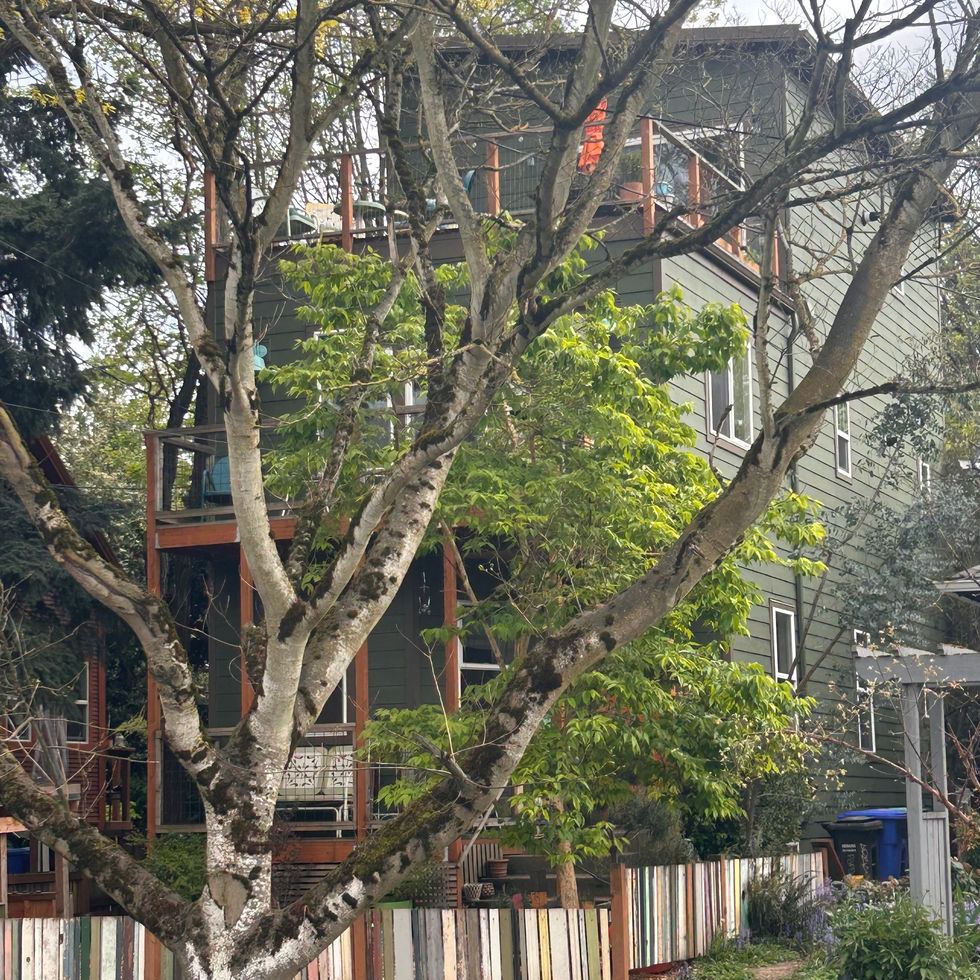top of page
Create Your First Project
Start adding your projects to your portfolio. Click on "Manage Projects" to get started
Hilton Residence
Project Information
Location -
East Side Portland OR
Josh Hilton
Project Architect and General Contractor
Residential, Business
MSC Architecture Office, Meadowlark Preschool, and single family residence.
This project is a major remodel of a small 1907 Portland residence. The existing house was 2 story, with 700 square feet. Through new foundations at the basement level and strengthening of the existing walls the footprint on both levels was expanded, and a third floor added to achieve the current 2,100 square foot iteration. The building is a residence on the upper 2 floors, with MSC's office also on the 3rd level, and Meadowlark Preschool resides on the first floor.










bottom of page